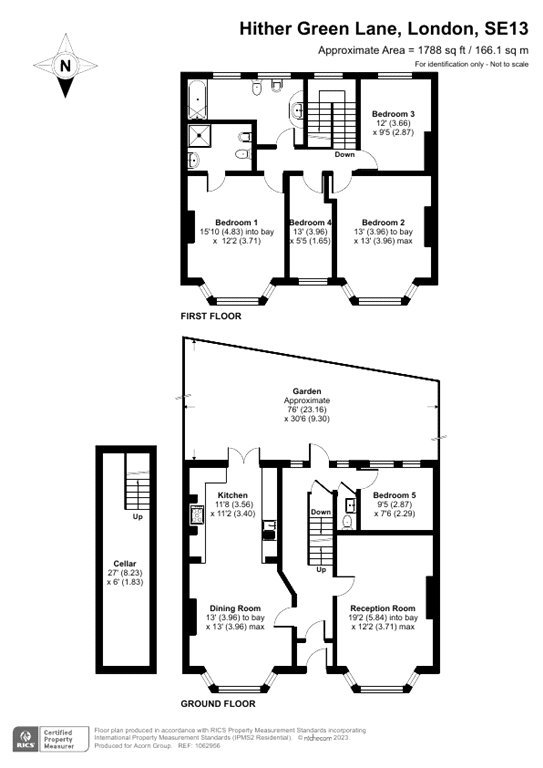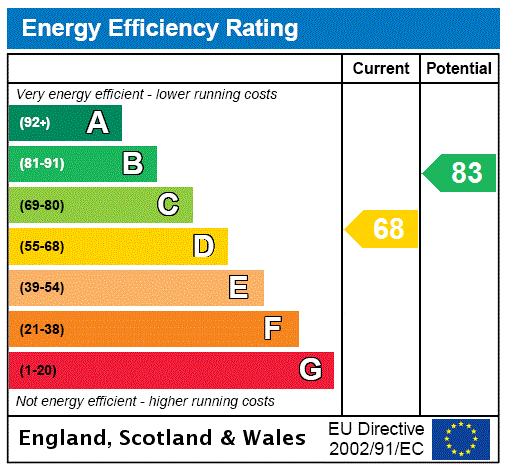A highly sought after, handsome double fronted Victorian freehold residence in Hither Green, which according to the vendor, was one of the original show-homes of the Corbett development in the late 1800’s, with slightly larger proportions and higher ceilings than similar houses in the area.
The interior has been updated by the current owners to restore some of the original Victorian features yet providing all the modern amenities of a beautiful family home. The property has been professionally decorated throughout, with many design features and finishing touches. With circa 1,788 ft.² of internal living space, there is a bright open feel to this property with plenty of space to entertain. The entrance has an enclosed porch and leads through the main door into the hallway which is filled with light from the large window on the half-landing, with restored panelled walls and oak flooring. To the right of the hallway is the spacious lounge with bay window to the front and a newly fitted remote control fire which has been installed in the feature marble fireplace. To the left of the hallway is the kitchen/dining room which stretches the entire length of the property and opens out onto the garden, providing an ideal space to entertain. There are built-in appliances and a double range cooker, granite worktops and shaker-style cabinets, as well as a floating oak island. The hallway and dining room have oak flooring which has been professionally restored. To the rear of the property behind the lounge there is a further bedroom/reception room with flexible use, overlooking the garden. A contemporary downstairs bathroom has been fitted at the rear of the property. Also on the ground floor is access to the cellar which stretches the full length of the property, with a 6ft ceiling height. It is used as a utility and storage area, with an additional freezer and tumble dryer.
Upstairs, there are four further bedrooms, three of which are doubles and one single which is currently in use as a dressing room. The master room has a modern ensuite bathroom with shower. The main bathroom is substantial with a full bath with shower overhead, in a modern Victorian style. The property has modern electrics and plumbing throughout, as well as a recently fitted boiler, with upgraded light fittings in all areas, providing a warm inviting home. The south facing 76-foot garden is mainly laid to lawn and includes a summer house with power and garden shed. There is an additional room housing the boiler next to the kitchen providing extra storage. The fully enclosed garden is secluded, and not overlooked, with only gardens behind, and contains mature planting of fruit trees, shrubs, and evergreens. The Victorian wall enclosing the entire garden has been restored by the current owners and privacy fencing placed on top to ensure a secluded space. The garden leads off the kitchen onto a large Indian sandstone patio for dining. At the front of the property is a 10-foot laurel hedge providing privacy and security to the gravel driveway which allows space for two vehicles.
Whilst this property offers plenty of living space and is move-in ready, the property has great potential to extend as others in the vicinity have done. Architect drawings have been prepared for a two-bedroom one bathroom loft extension and the sellers will be happy to provide those to the future owner for an extension, subject to planning permission. There is also potential to build an expansive full width, kitchen dining extension on the back of the property, subject to planning permission. Other properties in the area have been extended in this way.
Situated just 0.4 miles from Hither Green Station the property offers excellent links into central London. The train takes only 10 minutes to London Bridge, 15 minutes to Waterloo and 19 minutes to Charing Cross. There are three train lines which run through Hither Green station meaning the service is extremely frequent. The property is close to other amenities including local supermarkets, coffee shops and bars, beauty salons, and gyms, with Blackheath only a 10-minute drive for shopping and the farmer’s market. Mansfield Park is 0.4 miles away and the house is in the catchment area of several good local schools.
Tenure: Freehold | Energy Efficiency Rating D
Talk to Max Smith from Langford Russell (Estate agents in Lewisham)
Use our calculator to work out potential mortgage repayments and stamp duty costs. Please note, these calculators are for general interest only and must not be relied on. Speak to our Start Financial Services team for further information and advice.
An award-winning service
The Acorn Group has been identified among the top estate agents in the country following independent, whole-of-market assessment by the Best Estate Agent Guide 2024.
Dive into property knowledge
Visit the AcornIntel knowledge-base, our library of articles to help you make sense of all things property, or send your questions to our panel of property experts.
Get your property valued
Looking to sell or let your property? Get a free property valuation from one of our experts.




























