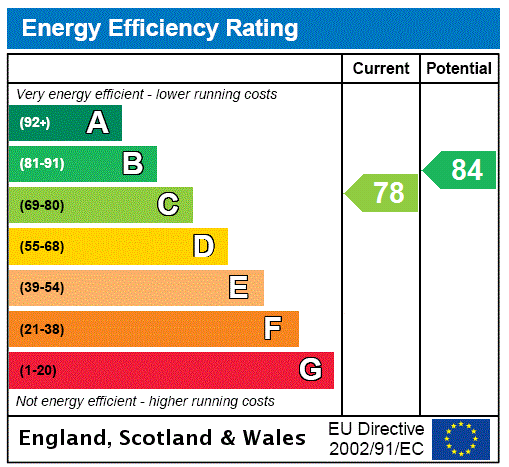** Guide Price £1,650,000 - £1,750,000**
Situated in the ever popular ‘The Knoll’ area, is this impressive, 5/6 bedroom detached home with a large outuilding exemplifying exceptional craftsmanship and sophisticated design.
Upon entry through the bespoke pivot front door, guests are greeted by a striking double-height hallway that exudes elegance. The ground floor accommodation comprises a reception room with bespoke media unit. There are two rooms which could be used as bedrooms, along with a spacious four-piece family bathroom and a separate guest WC both with under floor heating and LED lighting. To the rear of the property is the open plan reception room offering an impressive 80 square meters of living space with large panoramic sliding glass doors, under floor heating and inbuilt LED lighting.
A standout feature of this residence is the expansive German kitchen with an island/breakfast bar in a revolutionary anti-fingerprint matte, book matched quartz countertops and splashback, a large variety of cutting-edge Neff and Bosch appliances including, tall fridge, tall freezer, oven, combi-oven, warming draw, dishwasher, two Caple wine coolers and Elica downdraft induction hob. A utility room is located off the kitchen with ample units and side access for added convenience.
Leading upstairs to the landing with mezzanine glass balcony, you are met with four elegantly appointed bedrooms. All of which feature bespoke built in wardrobes, three of which are luxuriously outfitted with exquisite Italian bathrooms, offering hardware, fixtures and fittings from well-known brands such as Geberit, Marlow and Lusso, underfloor heating and LED lighting for enhanced comfort.
Externally, the property offers a high tech alram system and live CCTV with recorded backup, off street parking for multiple cars and an electric car charger. The rear of the property is further complemented by an exquisitely designed south-westerly garden that showcases meticulous landscaping, along with a functional outbuilding situated at the rear, providing extra space and adaptability for a range of purposes such as a home office.
Located only 0.7 miles from Orpington station which provides direct access into London Bridge and Charing Cross. There are also several schools highly rated by Ofsted within close proximity to the property including, Crofton Junior and Infant School (0.6 miles), Perry Hall Primary School (0.2 miles), St Olave’s Grammar School and Newstead Wood School.
Tenure - Freehold
London Borough of Bromley Council | Council Tax Band F | Energy Efficiency Rating C
Talk to Oliver Pettman from Acorn (Estate agents in Orpington)
Use our calculator to work out potential mortgage repayments and stamp duty costs. Please note, these calculators are for general interest only and must not be relied on. Speak to our Start Financial Services team for further information and advice.
An award-winning service
The Acorn Group has been identified among the top estate agents in the country following independent, whole-of-market assessment by the Best Estate Agent Guide 2024.
Dive into property knowledge
Visit the AcornIntel knowledge-base, our library of articles to help you make sense of all things property, or send your questions to our panel of property experts.
Get your property valued
Looking to sell or let your property? Get a free property valuation from one of our experts.


































